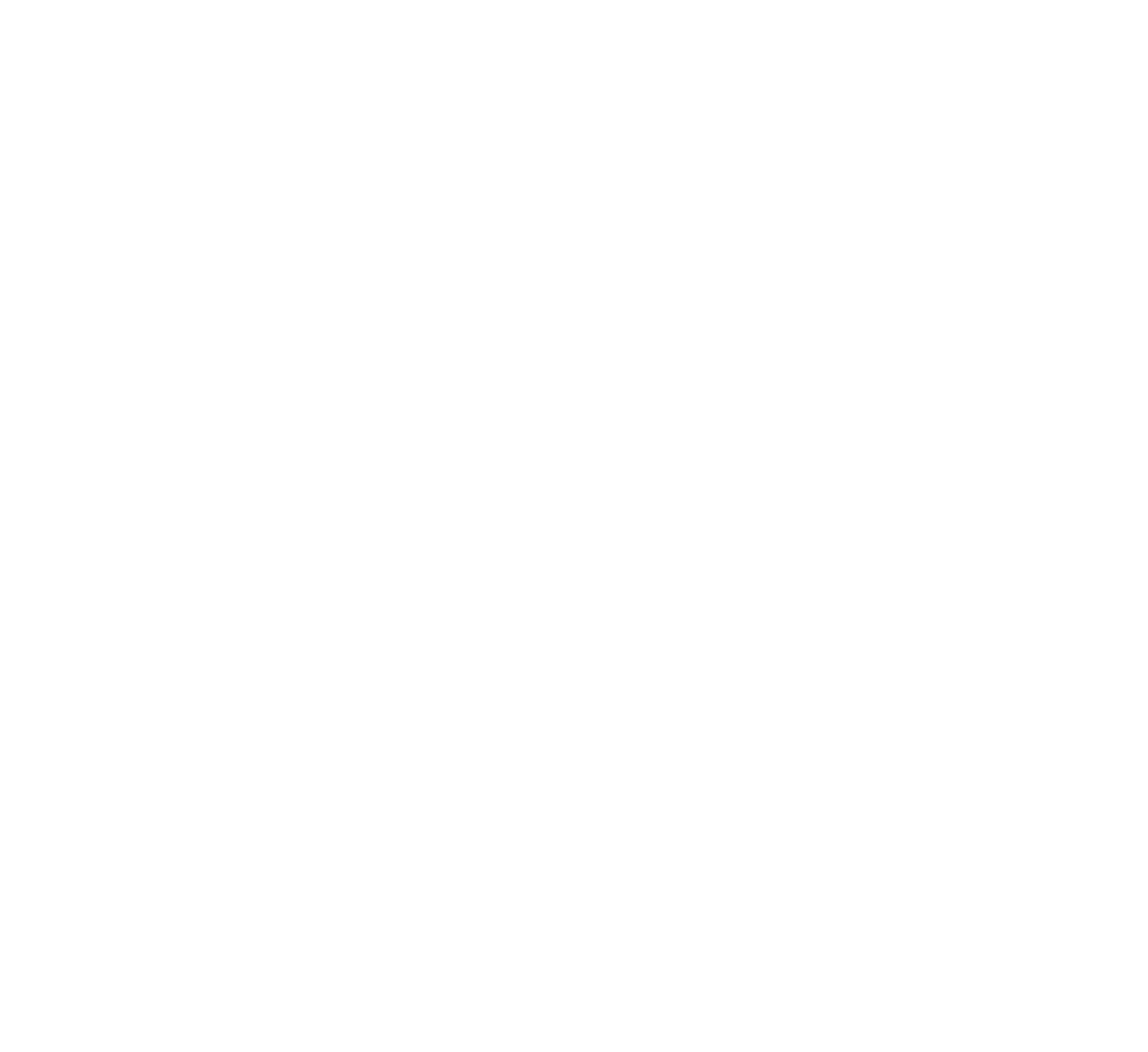
2 beds
3 baths
2,404 sqft
-
Gracious foyer with Paldao wood vertical grain veneer entryway and polished Calacatta Carrara marble doorframes
Floor to ceiling sawtooth windows
Recessed sconce lighting
Rift Sawn White Oak Veneer cabinetry
Polished brass Parisian entry door handles
Ebonized oak wall features
White Macauba countertops in kitchen
Valcucine smoked and clouded glass cabinets
European oak floors with seven-day fugue treatment
Electrically-controlled blackout and solar window shades
Integrated pre-wired smart panel with full technology and communication capabilities
Laundry room with washer/dryer
Service pantry with sink
-
Artisan Chef Pro Series stainless steel undermount sink and bar sink
Dornbracht chrome faucets
Valucine démodé paired with Valucine glass wall cabinetry
Valucine Matt Cloud white glass backsplash and side splash
IRG White Macauba stone slab countertop
-
Polished Calacatta Carrara soaking tub, shower, water closet, and vanity
Kohler undermount sinks
Dornbracht chrome faucets
Duravit toilet
Dornbracht tub fixtures
Hansgrohe shower fixtures
Tempered glass shower doors
IRG ABC Stone slab walls, shower walls, and tub deck
IRG Pental Quartz polished white counter
IRG Lincoln Marble stone slab floor and WC floor
Customized storage solutions with towel warming cabinets
-
Kohler undermount sink
Grohe faucet and shower fixtures
Duravit toilet
ASN Natural Seastone porcelain tile floor
Daltile ceramic tile shower walls
Walter Zanger Sienna Silver Light Travertine stone slab countertop
Ann Sacks Bali natural pebbles stone slab shower floor
-
Kohler undermount sink
Toto Polished Chrome faucet
Duravit toilet
Porcelanosa Nara Beige porcelain tile walls
ASN Natural Stone tile floor
Bertozzi Felice stone slab countertop
-
Haigh & Haigh Ltd. Custom carpet corridor and elevator lobby floor
Calacatte Carrara stone slab corridor floor borders and entry door thresholds
Nero Marquina Marble stone slab entrance doors and wall base
Rosewood veneer corridor side and elevator lobby walls
Tabu reconstituted Newood veneer corridor side and elevator lobby walls
floorplan

a luxury san francisco community unlike any other
Having recently closed 3 units in 3 weeks, 181 Fremont inventory is becoming increasingly scarce.
A landmark of imagination and ingenuity, 181 Fremont is the result of the world’s foremost architects, curators and artists coming together and striving for perfection. Comprising just 55 residences on the top 17 floors, 181 Fremont is the most resilient tall residential building on the West Coast and has been Platinum LEED Certified by the U.S. Green Building Council. 181 Fremont represents the height of refined San Francisco living.
Meticulously conceived to meet and exceed every expectation, 181 Fremont offers owners a full floor Residents’ Club 500-feet in the air encompassing a 360-degree observation terrace, piano bar, private dining room, fitness center with yoga room, catering kitchen and more. The only residential building currently with direct Salesforce Park access from the 7th Floor. On level 4 private storage closets, bike storage and back-of-house services such as commercial-grade laundry are available. While the lower-level features private valet parking with direct elevator access to residential floors.
Soaring high above the vibrant SoMa neighborhood, 181 Fremont’s central downtown location provides easy freeway access to SFO and the Peninsula- and is just a short walk to SFMOMA, the Ferry Building and the Embarcadero, as well as upscale shops and restaurants surrounding Union Square.


